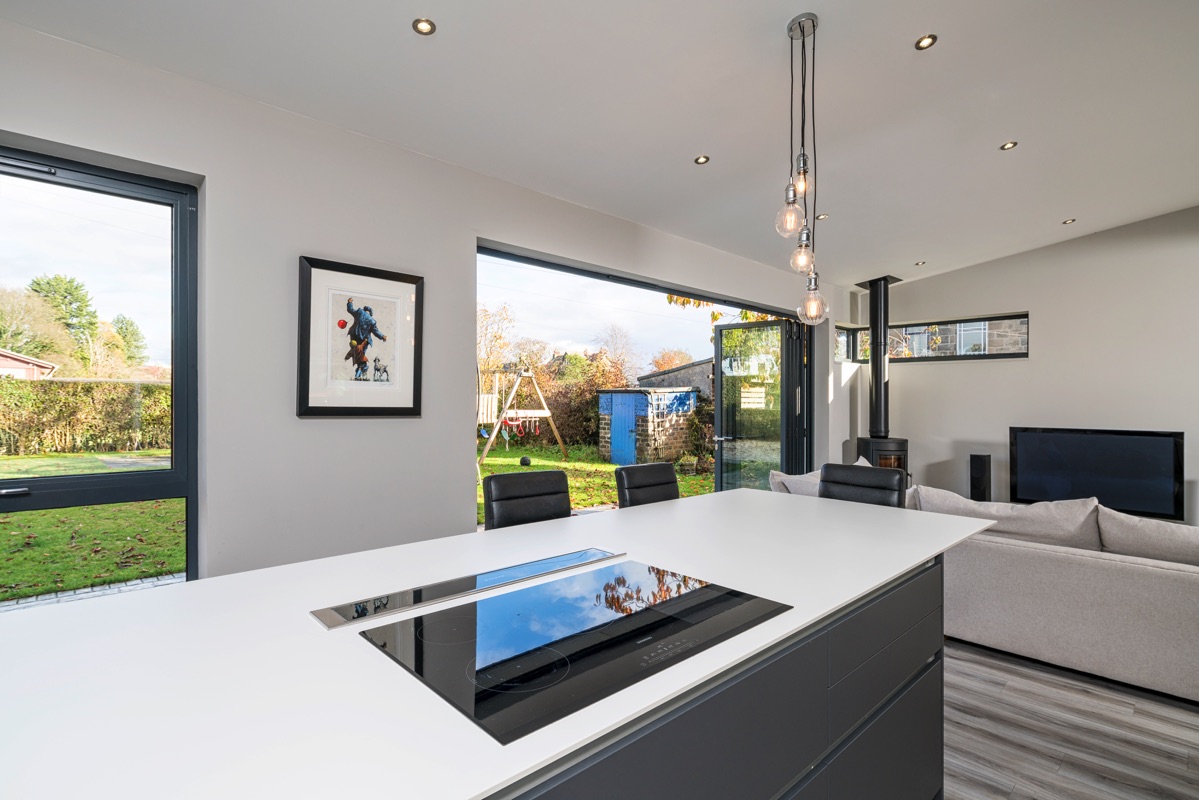McEntee House
McEntee House, Kirkintilloch
Coogan Architects were commissioned to renovate and extend this traditional sandstone detached property in the conservation area of Kirkintilloch.
The footprint of the house was extended to the rear by way of new contemporary dormers at first-floor level and a new single-storey extension at ground floor level, providing open-plan living with connections to the rear garden.
A contemporary monochrome palette of materials includes grey aluminium window and bi-folding door frames, zinc cladding and smooth white render.











