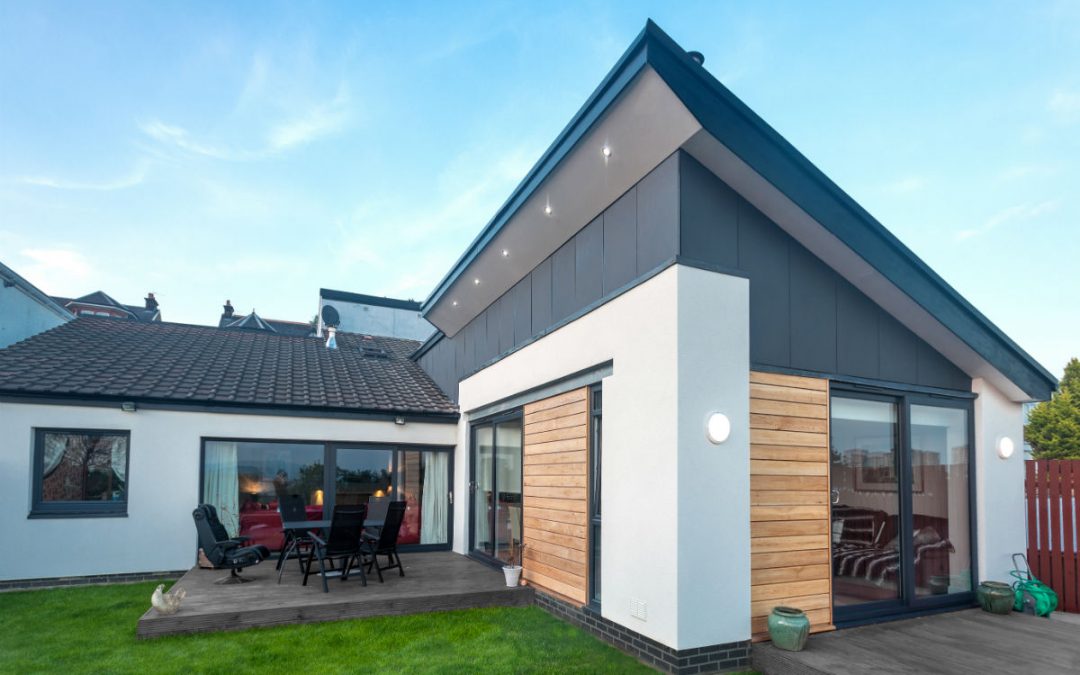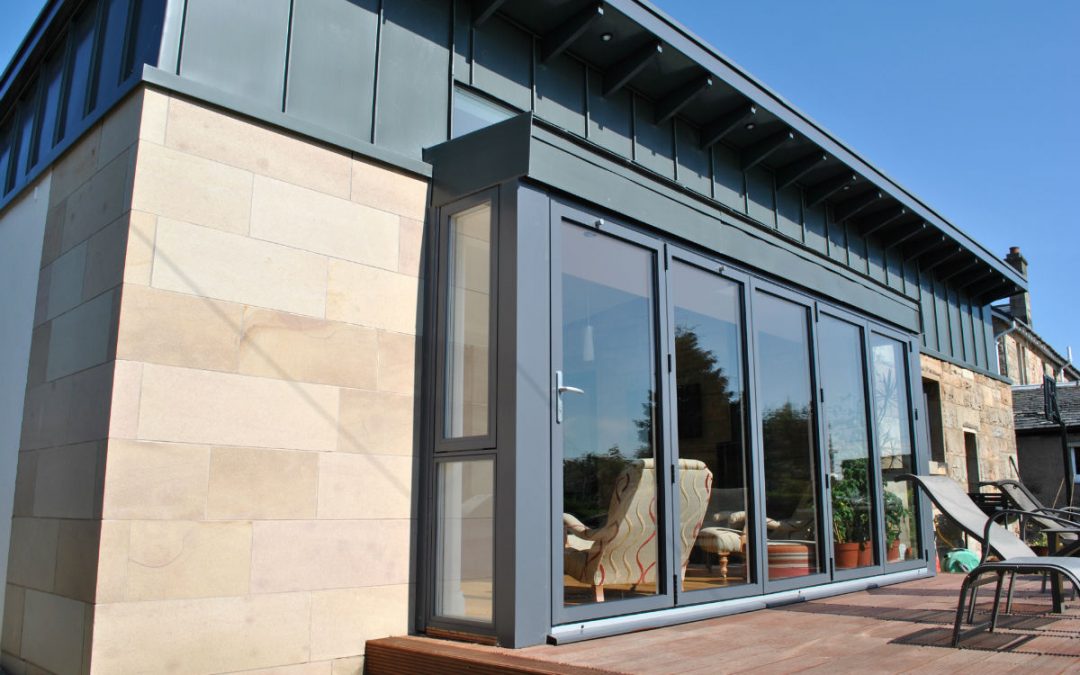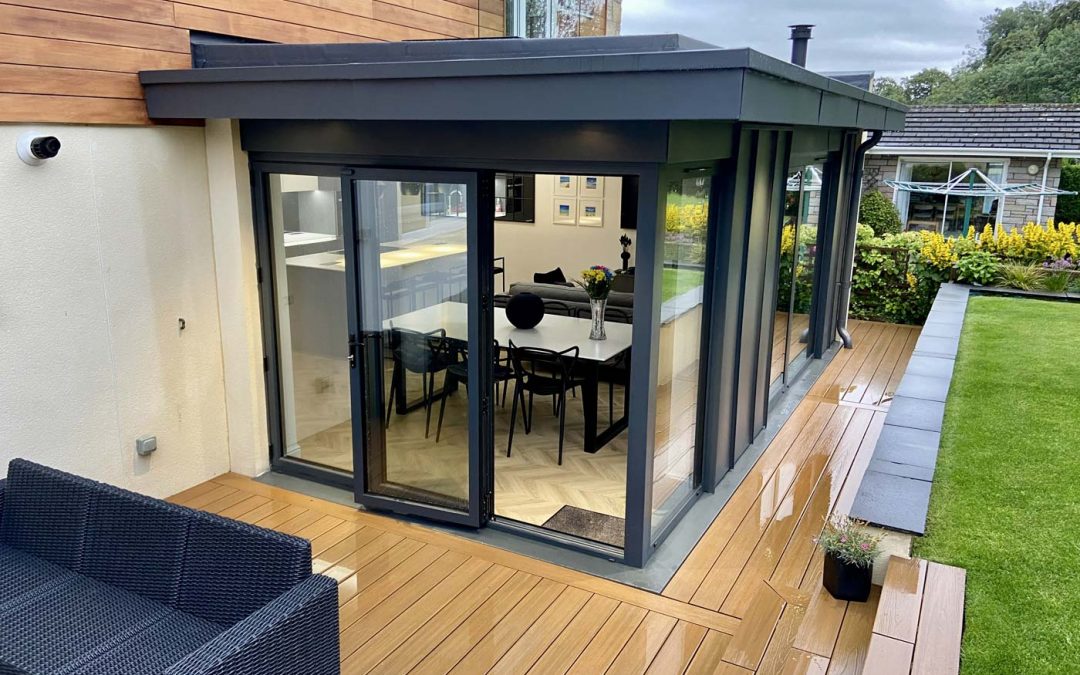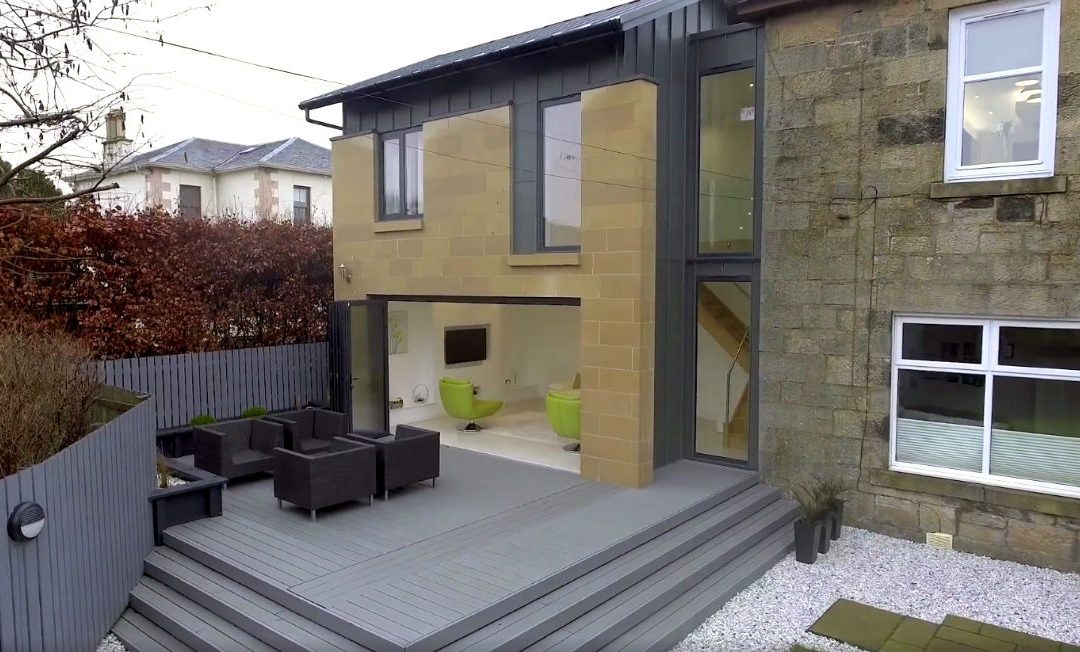
by FIZZdesignsuk | Feb 12, 2018
Ross House 2 Ross House 2, Clydebank Coogan Architects were commissioned to design a loft conversion and rear extension to this house in Clydebank. An interesting mono-pitched split-level existing house provided the inspiration behind the design. Vaulted ceilings with...

by FIZZdesignsuk | Feb 10, 2018
Cowie House Cowie House, Bishopbriggs When our client purchased this detached sandstone property, it was out-dated, unloved and in desperate need of repair. Coogan Architects were tasked with a full refurbishment and extension project to create a home that was...

by TOMatFIZZ | Feb 10, 2018
Nicolson House Nicolson House, Bearsden A simple yet contemporary extension provided this home in Bearsden with a new open-plan kitchen, dining and informal living space. Large areas of glazing enhanced natural daylight and created new connections with the...

by TOMatFIZZ | Feb 10, 2018
Gibson House Gibson House, Clarkston Open plan living, garden connections, increased daylight and external covered area, all created with our stunning Clarkston house...

by FIZZdesignsuk | Feb 9, 2018
Cook House Cook House, Lenzie Our client presented us with the challenging brief of designing an extension which connected their upper conversion property in Lenzie to their currently disconnected garden below. Our solution was to create a 2 storey side extension...






