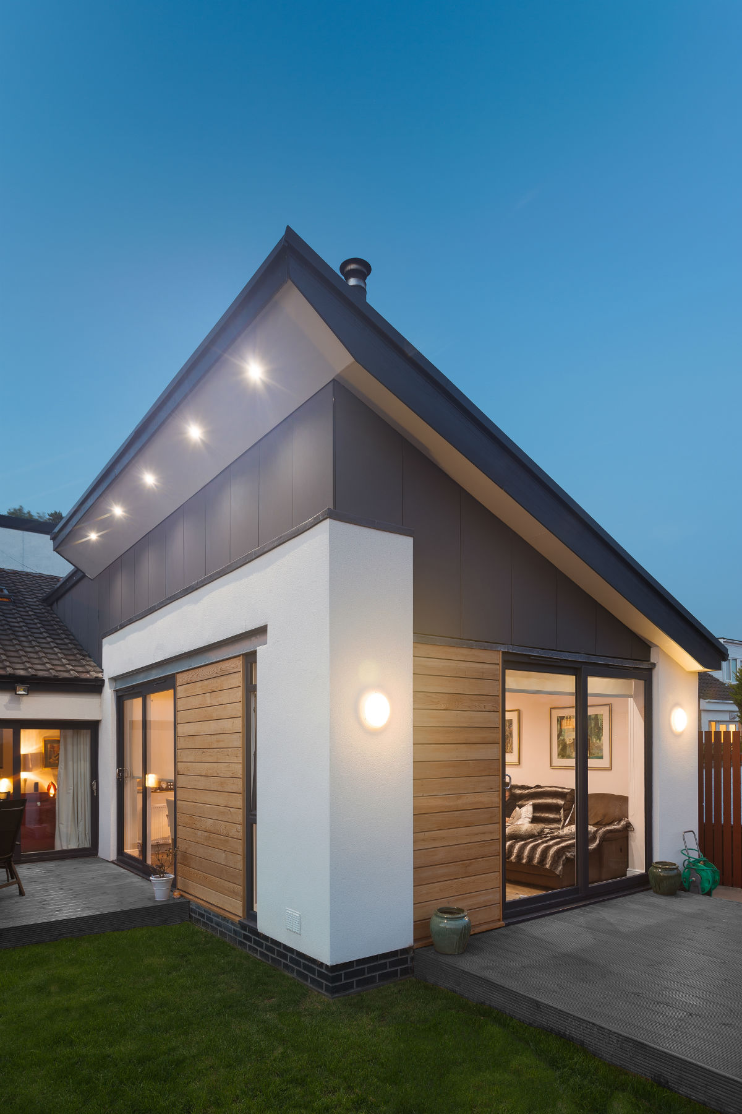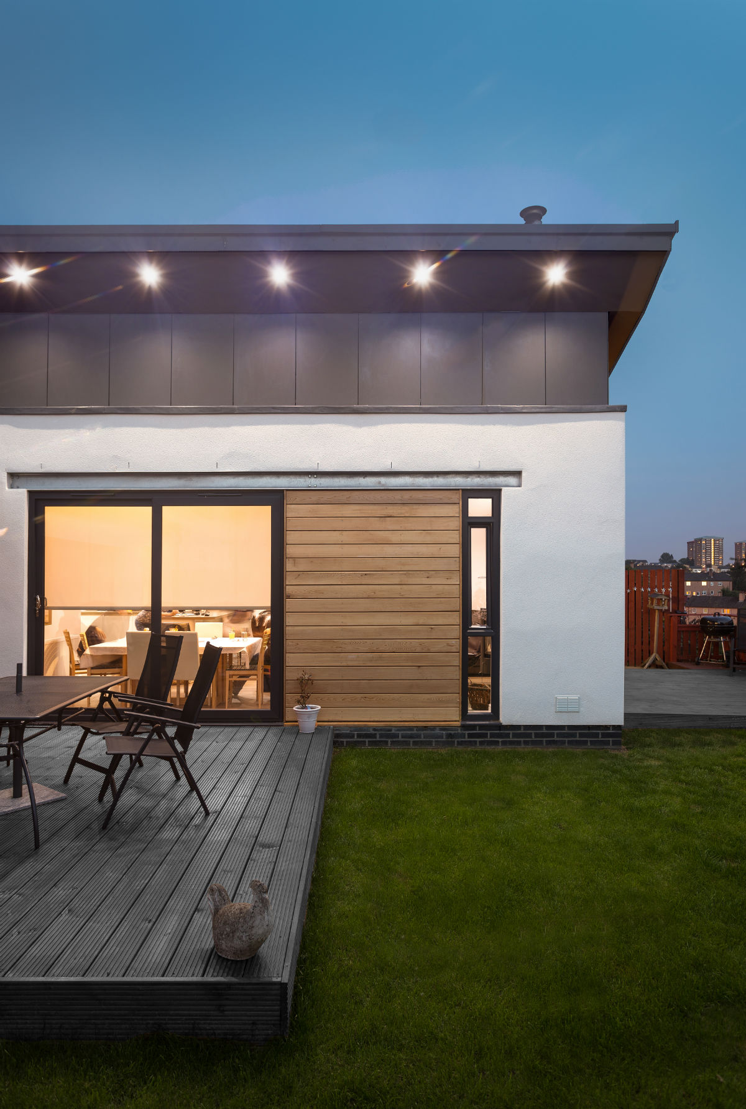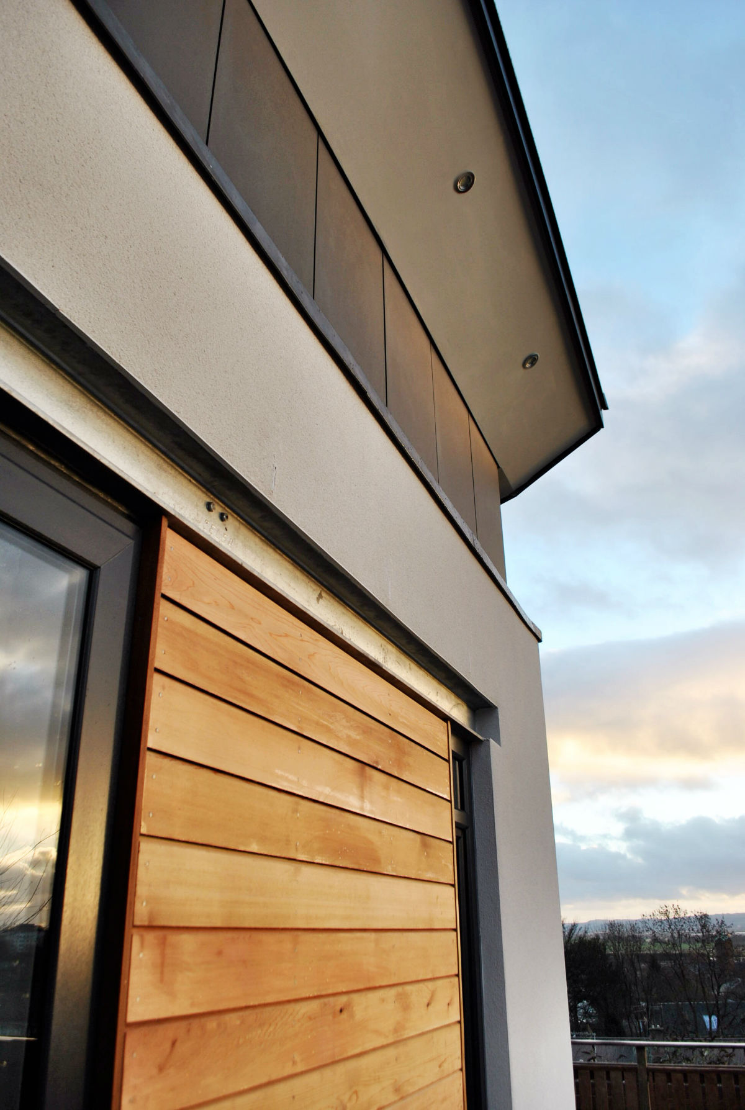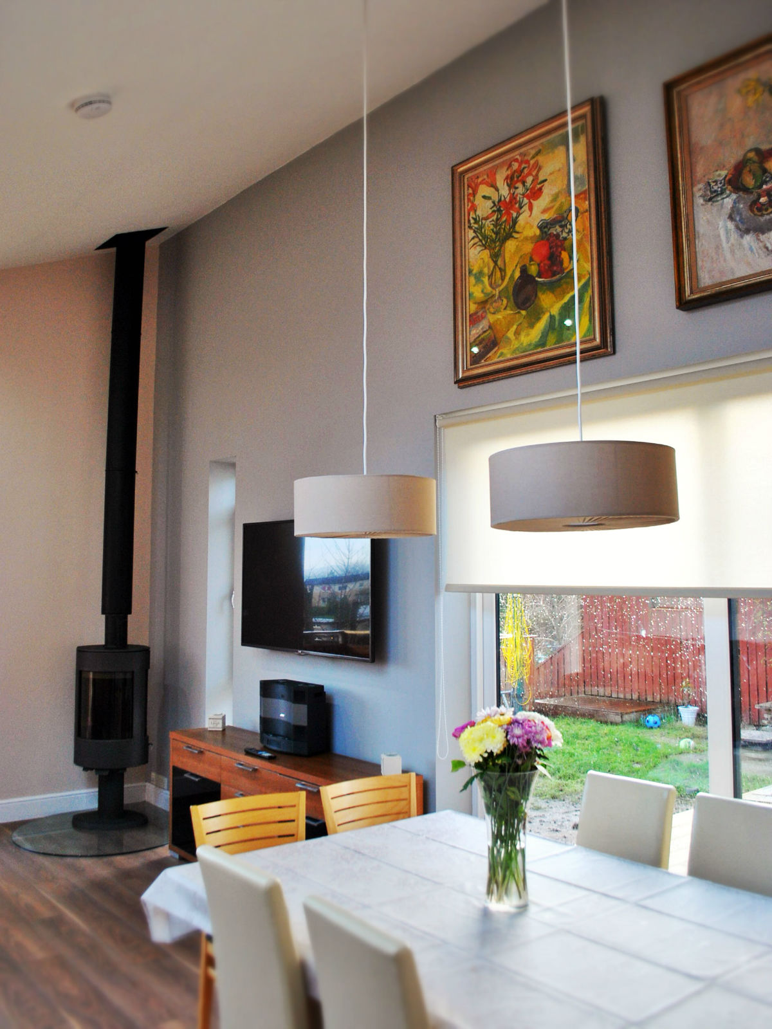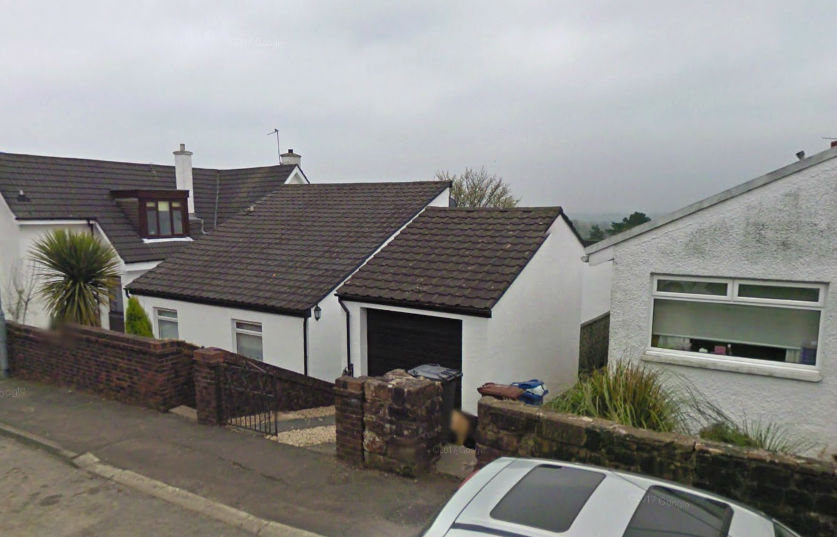Ross House 2
Ross House 2, Clydebank
Coogan Architects were commissioned to design a loft conversion and rear extension to this house in Clydebank.
An interesting mono-pitched split-level existing house provided the inspiration behind the design. Vaulted ceilings with a rich palette of grey Eternit cladding, smooth white render, western-red cedar cladding and galvanised steel, all contributed towards this contemporary addition.


