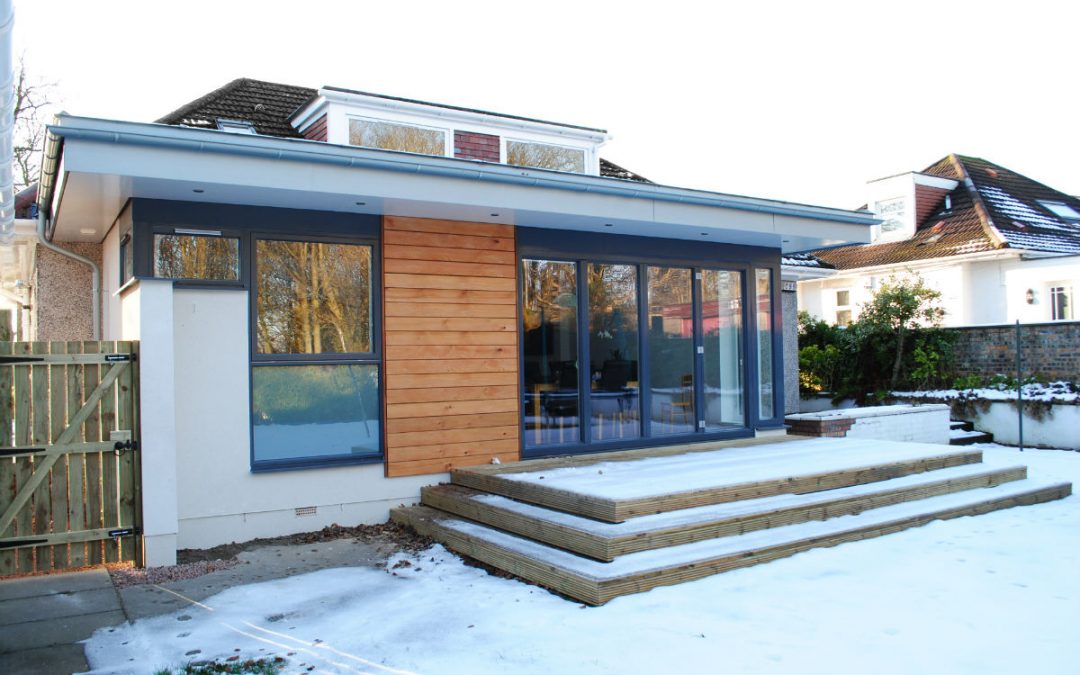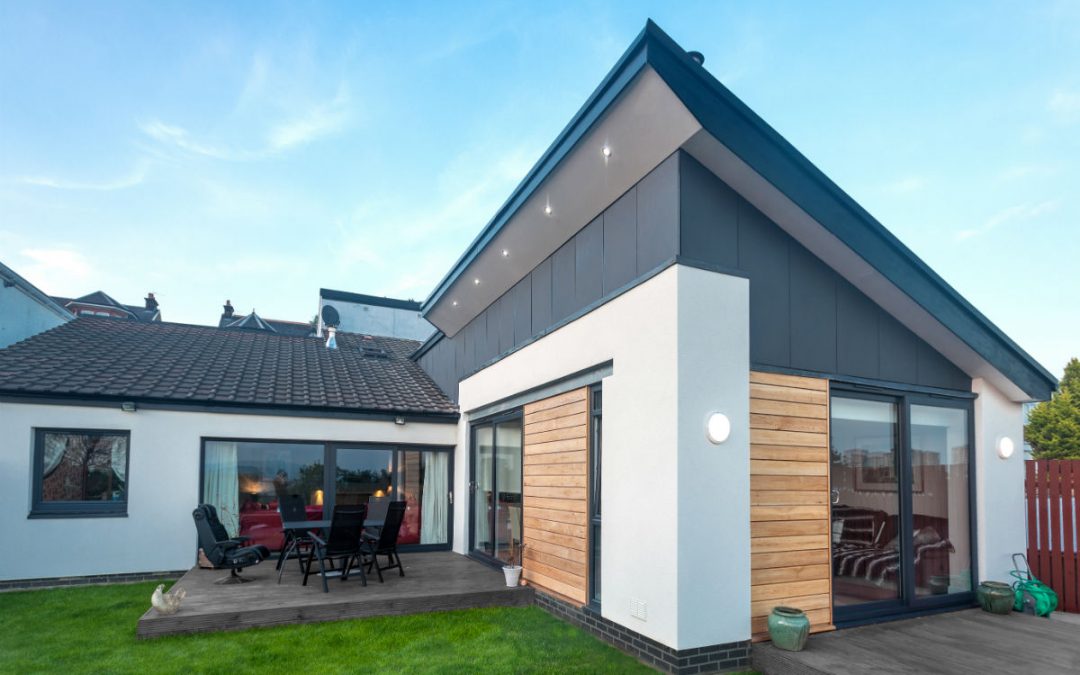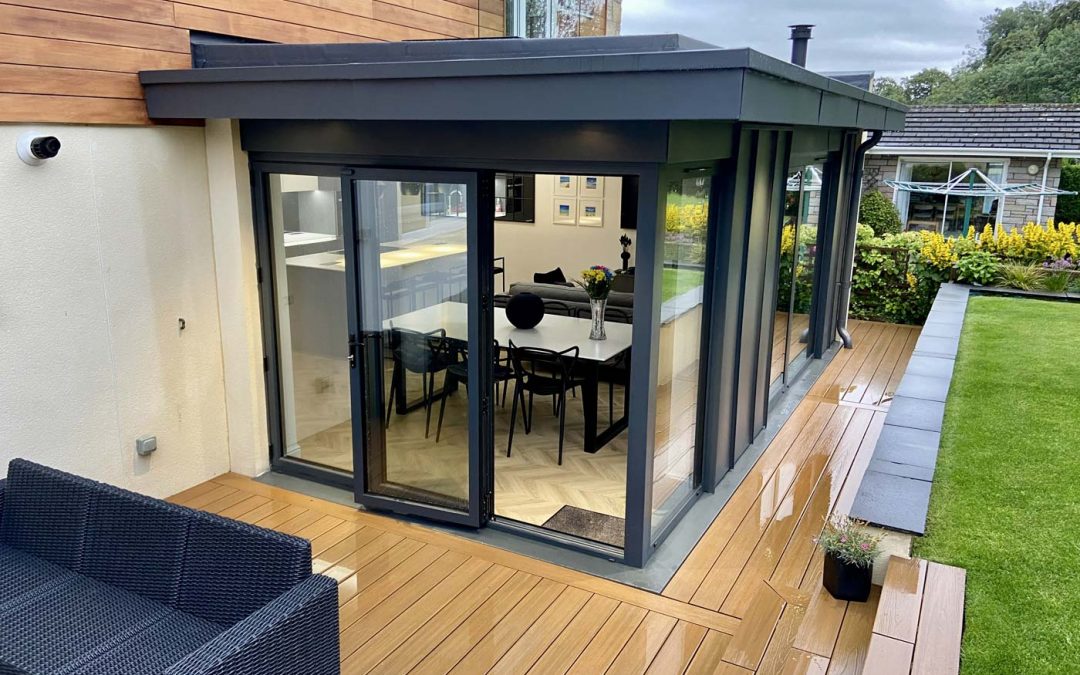
by FIZZdesignsuk | Feb 17, 2018
Ross House Ross House, Bearsden Our client’s brief was simple: create a bright, spacious, open-plan extension to the rear of the house for new kitchen, dining and living accommodation. Our first step was to remove the dated, energy-expending conservatory structure...

by FIZZdesignsuk | Feb 12, 2018
Ross House 2 Ross House 2, Clydebank Coogan Architects were commissioned to design a loft conversion and rear extension to this house in Clydebank. An interesting mono-pitched split-level existing house provided the inspiration behind the design. Vaulted ceilings with...

by TOMatFIZZ | Feb 10, 2018
Nicolson House Nicolson House, Bearsden A simple yet contemporary extension provided this home in Bearsden with a new open-plan kitchen, dining and informal living space. Large areas of glazing enhanced natural daylight and created new connections with the...

by TOMatFIZZ | Feb 6, 2018
Murdoch House Murdoch House, Bearsden At Coogan Architects we have extensive experience with traditional properties, those that are located within Conservation Areas or indeed listed buildings. In this example at Murdoch House in Bearsden, we designed an extension...

by FIZZdesignsuk | Feb 3, 2018
Spiers House Spiers House, Bearsden Our client wished to extend their internal living space while creating a sheltered external seating area to enjoy the garden, unaffected by the changeable Scottish...






